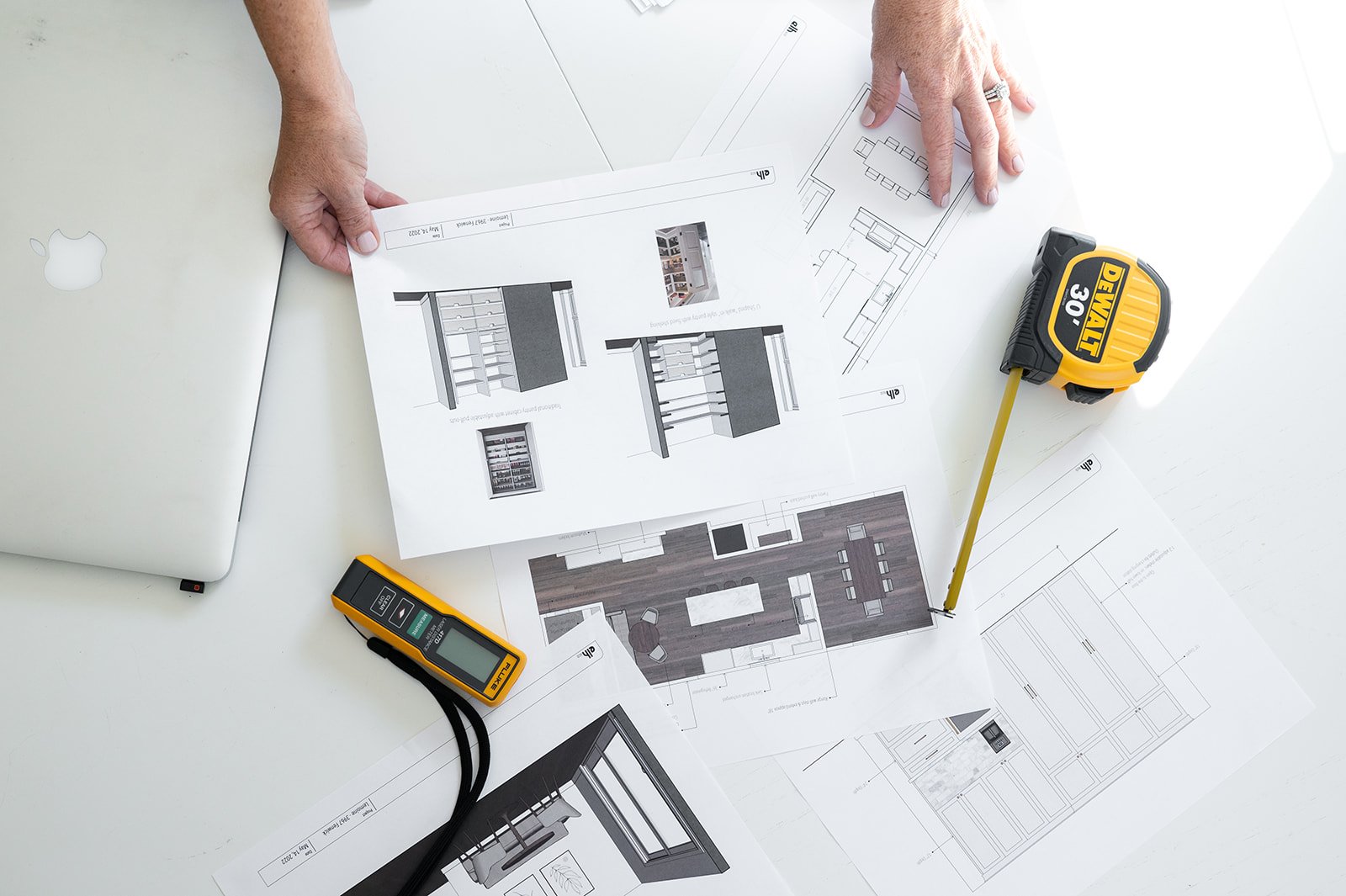Erin Hoge is a space planner based in Columbus, Ohio serving homeowners, contractors, and interior designers.
Creating spaces built for living
Home renovations require a significant amount of time, patience, and planning. A thoughtful strategy is crucial to any renovation project, whether it's installing a new appliance or remodeling an entire kitchen. Investing in space planning early on will ensure clear communication with your contractor or client and no surprises down the line.
Your home is one-of-a-kind. Create a plan that’s uniquely yours.
Homeowners
Calling all homeowners planning a renovation — this one is for you. Whether your need help visualizing a room or want to explore how your home can flow, space planning prioritizes functionality so you can confidently reimagine the space you call home.
Contractors
Space planning, 3D models and renderings facilitate a smooth renovation process. These tools help define the scope of work and deliver precise detail for perfect execution.
Designers
For interior designers who want to test the scale of furnishings, uncover space variations, or share concept drawings with clients, space plannings & renderings are an unbeatable tool. It enables designers to bring client ideas to life and ensure alignment prior to project work.
Looking for more? Explore photo-realistic renderings.
To complement any space plan, photo-realistic renderings display high-resolution details and are a visual tool for marketing and project planning.
The Process
1. Initial consultation
Our first step will be a phone call so we can discuss your project needs and I can explain the process. We’ll also talk through the timeline and construction budget.
2. Onsite meeting
Next, I’ll visit you on-site to review your goals for the space and the scope of the renovation. I’ll also take measurements to create a layout and design concept that maximizes your space functionality.
3. Concept revisions
After I hand off the initial concept and layouts, you’ll have the opportunity to review and provide feedback. We'll fine-tune the changes until you're thrilled with the final result.
4. Final delivery
Last, I’ll deliver your space concepts with all final edits. This will be complete with floor plans, cabinet elevations, furniture scale, and more to use as a guide during your renovation.
Frequently asked questions
-
Ideally, the initial plan is back to you in less than 2 weeks. Then, we work together to make revisions and create a space that is both functional & beautiful.
-
My space planning and rendering fees are based on an hourly rate and a retainer that will go toward the project estimate. Generally, the investment in space planning and rendering services is a fraction of your project budget and helps you avoid costly mistakes down the line.
-
Absolutely! I partner with several local contractors and interior designers and would be happy to refer them based on your project needs.
Have more questions?
I’ve got answers. Let’s chat and take the next step to reimagine your space.




